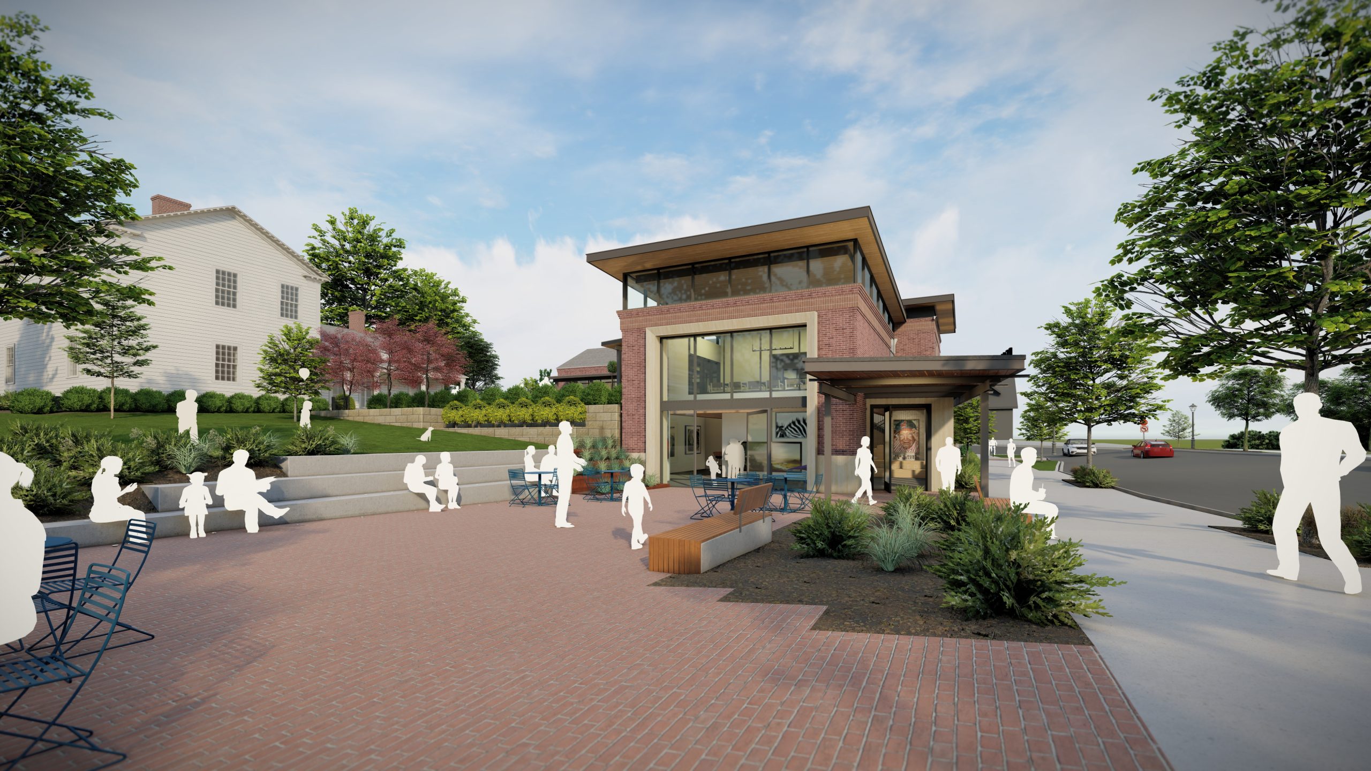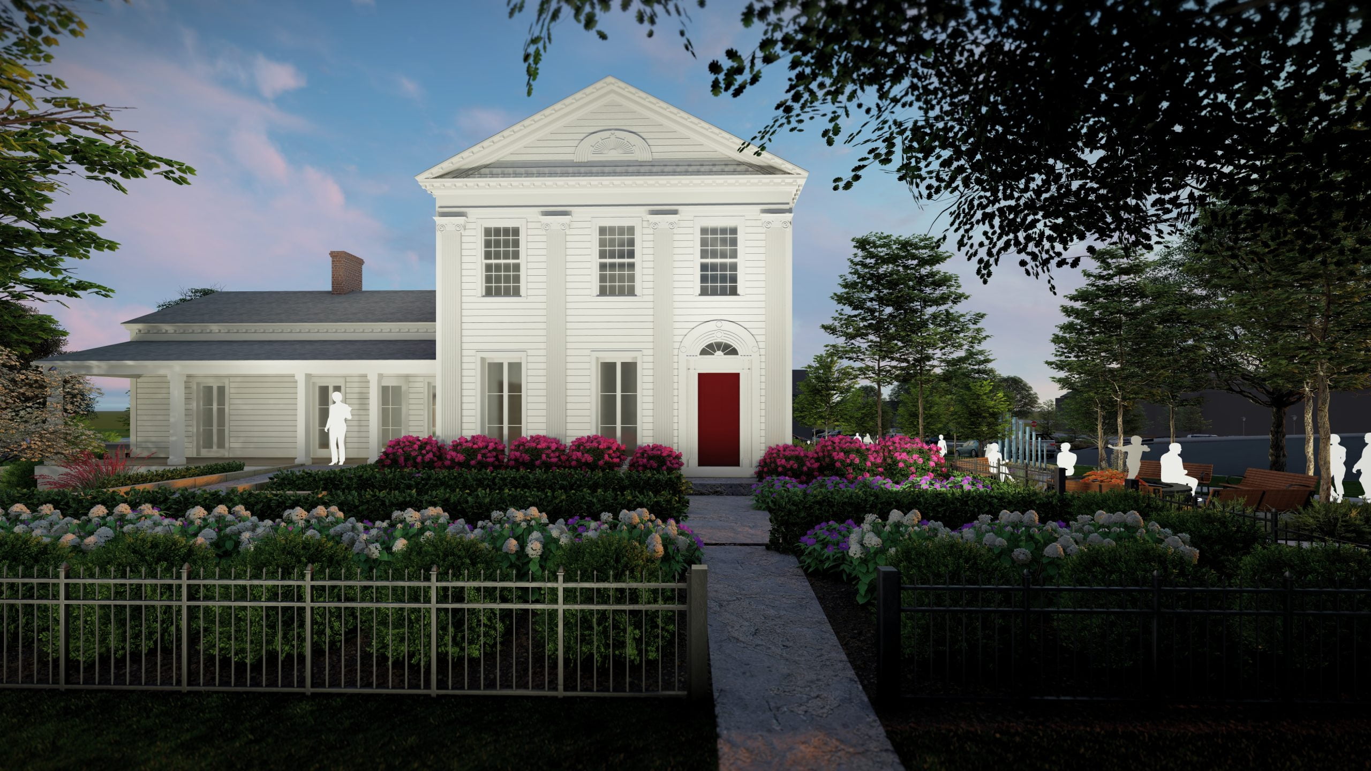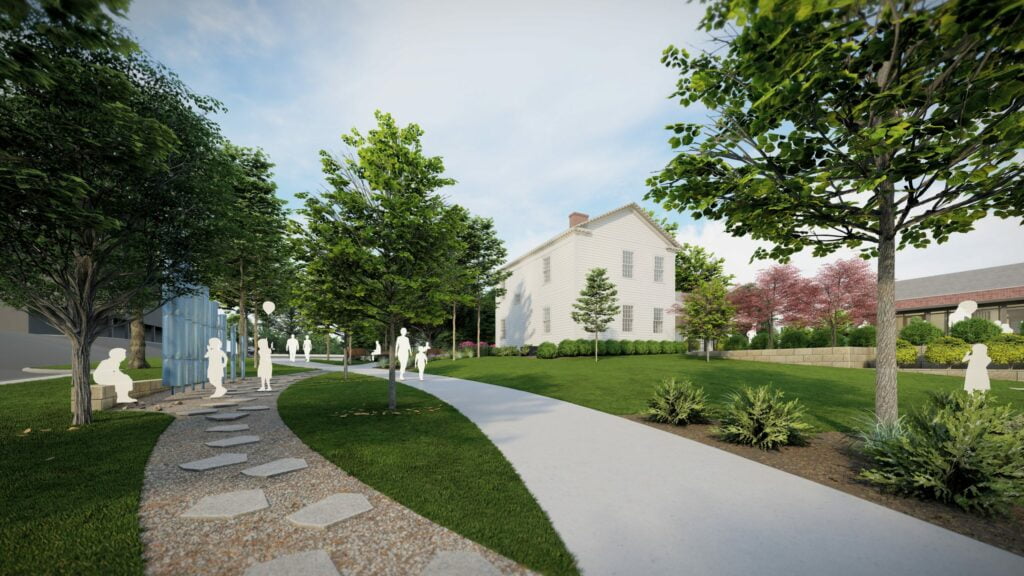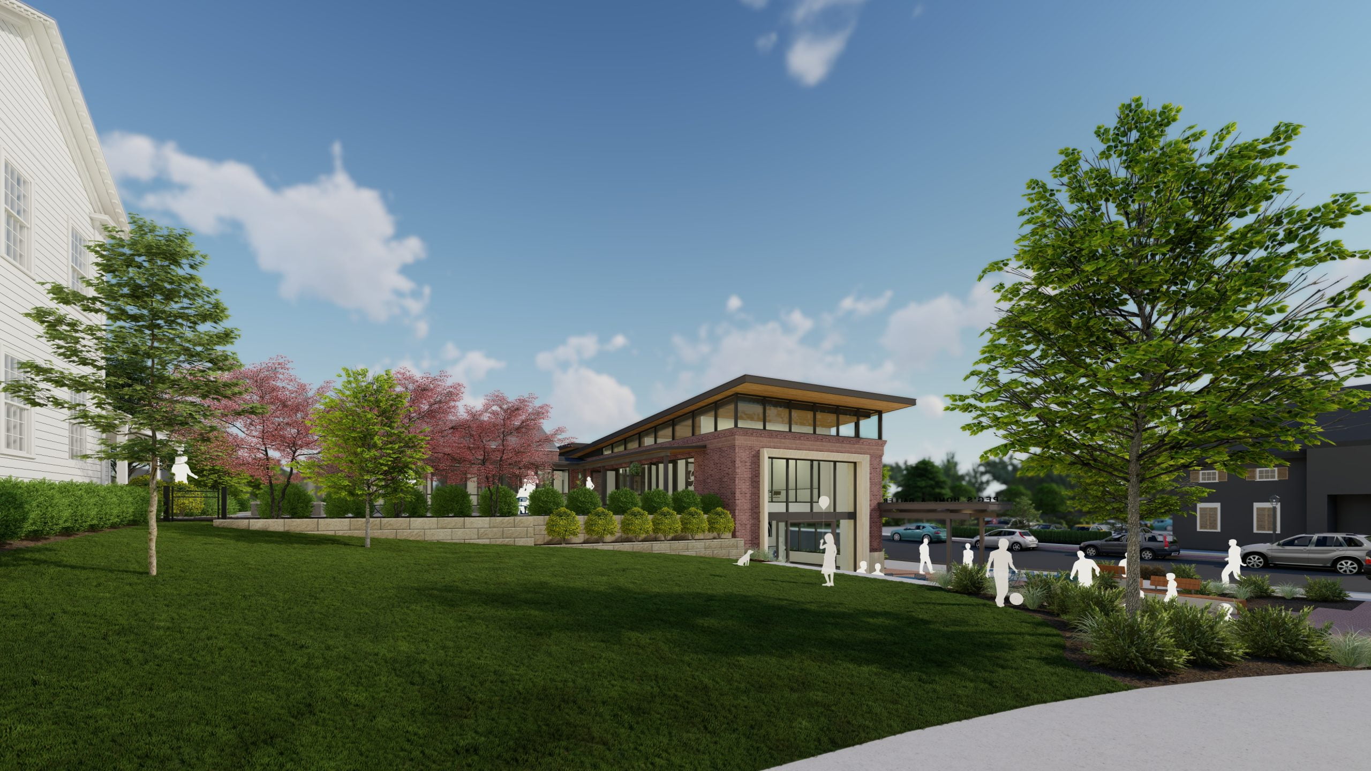

About the campus
The Park Lane Square Cultural Campus is located at 53 First Street in Hudson, Ohio. The campus includes Peg’s Gallery, a jewel box art space in a newly constructed building co-located with Peg’s Foundation’s headquarters and the Baldwin-Buss House, a fully restored 1825 historic home that sits on the property adjacent to the City of Hudson’s historic West Green. The two buildings are surrounded by pedestrian walkways, accessible spaces for the community to gather, gardens, and outdoor art installations.
This campus expands and activates Hudson’s historic greens while bringing awareness to three of the Foundation’s interests: mental health, education, and the arts. Our intent is to make a vibrant destination where people of all ages can enjoy art, opportunities for educational enrichment, community engagement, and shared experiences. As a hinge property, the campus connects First and Main, an upscale lifestyle shopping and dining center centrally located in the heart of historic downtown Hudson, The Village Green, and the business district on North Main Street. This connector campus becomes a dynamic hub for enriching the cultural fabric of Greater Akron and beyond.


We felt the most appropriate idea was to make Peg’s Foundation’s permanent home to be here in a town that she loved
Rick Kellar,
President & CEO,
Peg's Foundation
Rick Kellar, President & CEO, Peg's Foundation

Restoring the Baldwin-Buss House
As a part of this project, the historic Baldwin-Buss House will be restored to its original footprint. It will be available to the community for events, educational initiatives, and to promote awareness and passion for the history, culture and architectural heritage of Hudson and the Western Reserve.




We worked with the form of the building to be respectful of the Baldwin-Buss House, how it’s positioned, how it’s angled lets the Baldwin-Buss House breathe and live on its own in a way that it currently doesn’t.
Joseph Matava,
Principal,
Director of Design,
Peninsula Architects
Joseph Matava, Principal, Director of Design, Peninsula Architects


Revitalizing the Park Lane Corner
Situated at the corner of First Street and Park Lane, the Park Lane Square project will create accessible public spaces including gardens, access to the Baldwin-Buss House, and the Peg’s Foundation home and gallery—all between First and Main, the Village Green, and the historic downtown business district on North Main Street.

The value of this project is it’s providing spaces for the community to gather.
Nate Bailey,
Peninsula Architects
Nate Bailey, Peninsula Architects



